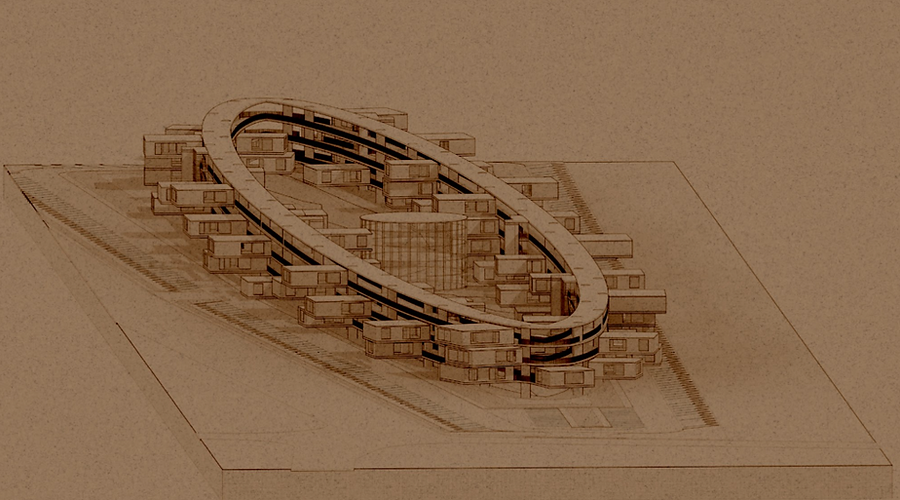top of page
KAE'SON MILTON
MULTIDWELLING PROJECT
This project transforms a vacant lot into an inclusive living
space rooted in the concept of the Tree of Life. At the heart of the design is a central community hub from which elevated walkways branch out symbolizing growth, connection, and unity across cultures.
The open courtyard is designed to host public events such as
food festivals and cultural celebrations creating space for
residents and the public to interact, learn, and grow together. The building’s lifted design allows public access below while offering private access above, blending openness with residential comfort.
This project redefines what a multifamily dwelling can be: not
just a place to live, but a platform for shared experience and
cultural exchange.

SITE

APARTMENT UNITS



STUDIO
1 BED 1 BATH
1 BED 1 BATH



2 BED 1 BATH
2 BED 2 BATH
3 BED 2 BATH
SECTION



bottom of page