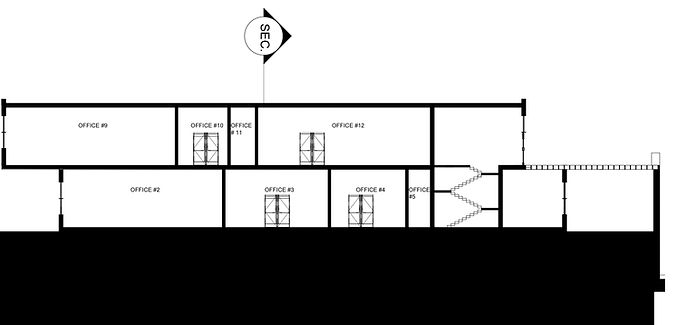top of page
KAE'SON MILTON
CONCEPT
this two-story business incubator captures the unpredictable rhythm of entrepreneurship through its fluid, circular design. Inspired by the idea of a tangled chain link, the floor plan breaks from rigid pathways, guiding users through a more organic circulation that sparks natural interaction and business exposure.
Key features include a submerged café with a drive-thru, a green roof balcony overlooking the lake, and an ADA-accessible ramp that connects landscape and architecture. This project isn’t just a space for startups, it’s a spatial reflection of the challenges, risks, and beauty of building something new.
DIAGRAM



FLOOR PLAN



ELEVATIONS




SECTION






bottom of page